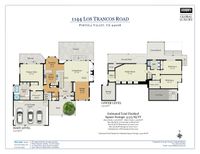1144 Los Trancos Road, Portola Valley | $2,995,000
Stunning Bay Views & Luxury Living Bordering Open Space
1144 Los Trancos Road
Commanding sweeping views of the San Francisco Bay, this beautifully appointed home borders the 235-acre Coal Mine Ridge Open Space Preserve and has direct access to its 10+ miles of scenic hiking trails. Surrounded by nature yet just minutes from town and top-rated schools, the setting offers unparalleled tranquility combined with luxurious living. A shingled exterior with decorative woodwork details hints at the craftsmanship found within, where soaring wood-paneled ceilings with skylights and dramatic arched transoms crown walls of glass, filling the home with natural light. Designed to embrace the surrounding beauty, nearly every room enjoys breathtaking Bay views from both levels.
A welcoming fenced courtyard precedes the entrance level, which comprises an open-concept design for living plus a spacious primary bedroom suite. The dramatic living room, centered around a striking stone fireplace, flows seamlessly into the elegant dining room, where Bay views take center stage from both rooms. The open kitchen and large breakfast area are well-appointed with custom cherry cabinetry and premium appliances.
The primary bedroom suite is a luxurious retreat that spans one end of the main level, beginning with significant customized wardrobe space off a foyer entrance with walk in closet. A private balcony with Bay views, a signature wood-paneled and vaulted ceiling, and a spa-like bath with a jetted tub and shower, each for two, complete the serene accommodations.
Added living space is found on the lower level with a spacious family room and large deck with Bay views, plus an adjoining office. There are two bedrooms on this level including one that opens to the Bay view deck shared with the family room and one with a large walk-in closet, plus there is a well-appointed bath. An attached three-car garage, plus significant off-street parking along a cobblestone drive leading to the rear yard, add to the home’s appeal.
Spanning approximately three-quarters of an acre, this property includes a private and large exclusive-use easement with significant usable land making it truly unique. In addition, this home has access to excellent Portola Valley schools and close proximity to Stanford University.
- Beautifully appointed split-level home
- Exceptional San Francisco Bay views
- Approximately 0.75 acre comprising a 7,585 square-foot lot plus a permanent, exclusive-use easement of 25,015 square feet
- Borders 235-acre Coal Mine Open Space Preserve; direct access to over 10 miles of hiking trails
- 3 bedrooms and 2.5 baths
- Approximately 4,525 total square feet
- Main home: 3,515 square feet
- 3-car garage: 685 square feet
- Mechanical room: 85 square feet
- Storage room: 240 square feet
- Shingled exterior with horizontal bands of decorative woodwork, also displayed on the driveway gate
- Main level: foyer, living room with fireplace, formal dining room, kitchen, breakfast room, primary bedroom suite, powder room, laundry room
- Lower level: family room, office, bedroom, bedroom, bath, storage rooms
- Freshly painted interiors
- Attached 3-car garage plus ample off-street parking
- Spacious front and rear newly refinished decks plus level areas for play and recreation
- Excellent Portola Valley schools
Plans

Floorplans
Details
Location
Contact
Christina Hengehold
415-722-6402 christina.hengehold@cbrealty.com
1706 El Camino Real, 2nd Floor, Menlo Park, CA 94025


