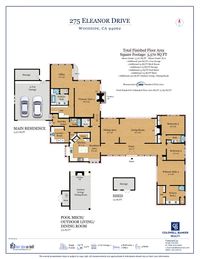275 Eleanor Drive, Woodside | $6,995,000
A Brilliant Designer Transformation on 1+ Acres
275 Eleanor Drive
Located in the desirable Woodside Heights neighborhood adjacent to Atherton, this dramatic Mid-Century Modern home on 1.05-acres showcases a top-to-bottom designer transformation that elevates every aspect of the home’s features. From the moment of arrival, curated outdoor spaces and beautifully landscaped grounds set the tone for a home that is stylish, serene, and private. The single-level floor plan offers 4 bedrooms and 4 baths, highlighted by two spacious bedroom suites (one with its own separate office) positioned at opposite ends of the home for optimal privacy with guests or extended family. A striking array of custom finishes and extraordinary light fixtures elevate the interior, while expansive windows, glass doors and skylights create a light-filled interior and seamless connection to the grounds. High-end Walker-Zanger Italian porcelain tile floors throughout provide the look of hardwood with the superior durability and easy maintenance of porcelain.
The outdoor experience is just as compelling, designed for entertaining and everyday enjoyment and landscaped to enhance privacy. A sparkling pool, expansive lawn, flagstone terrace with firepit, and separate-level flagstone terrace with fireplace invite gatherings both large and small. A large poolside cabana open on three sides with its own stone fireplace adds architectural interest and functionality, while the vast undeveloped space at the bottom of the property extends the sense of space and privacy and provides great potential for additional use. The private front courtyard includes an antique marble fountain and a large, wisteria-covered arbor. Complete privacy, a close-in location, and access to top-rated Las Lomitas schools further elevate this one-of-a-kind designer home.
- Mid-Century Modern architecture on a sunny, mostly level lot with pool
- Approximately 1.055 acres (45,955 square feet)
- Additional solar-powered electricity (Tesla) and separate thermal solar for pool
- 4 bedrooms and 4 baths
- Approximately 4,470 total square feet
- Home: 3,570 square feet
- Attached 2-car garage: 590 square feet
- Storage, mechanic and shed 310 square feet
- Main living areas: foyer; living room with fireplace and built-in bookcases; formal dining room; eat-in kitchen
- Personal accommodations: primary bedroom suite with fireplace, office, bathroom and walk in closet; second bedroom suite with bathroom and walk in closet; two additional bedrooms; guest bath between those bedrooms; bath off the kitchen; mud room; laundry room
- Walker-Zanger porcelain wood-patterned floors throughout
- Exceptional designer lighting
- The two spacious bedroom suites, one with its own separate office, are located on opposite sides of the home
- Finished 2-car garage currently used as added living space for media, exercise, and office space
- Separate workshop with built-ins located behind the garage
- Large free-standing storage shed
- Rear grounds with pool, fire pit terrace, fireplace terrace, plus cabana with fireplace
- Front grounds with garden courtyard, marble fountain, arbor.
- Excellent Las Lomitas Schools
Plans

Floorplans
Details
Location
Contact
Christina Hengehold
415-722-6402 christina.hengehold@cbrealty.com
1706 El Camino Real, 2nd Floor, Menlo Park, CA 94025


