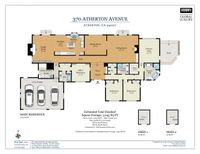370 Atherton Avenue, Atherton | $7,795,000
Sought-After West Atherton with Pool, Tennis Court, and Privacy
370 Atherton Avenue
Located on a premier street in West Atherton, this well-appointed ranch-style home is on the market for the first time since its construction in 1984. Privately set back from the street on approximately 1.3 acres, the property offers a rare combination of a pool, spa, and full-size tennis court, all complemented by views of the East Bay hills. The freshly painted interiors feature hardwood floors in the main living areas and carpeted bedrooms, creating a comfortable and inviting ambiance that is classic and timeless. Adding a more contemporary touch are towering vaulted ceilings, while skylights and tall transom windows infuse the home with natural light. Expansive formal and casual living spaces include a dramatic living room with fireplace, a formal dining room, and a spacious family room with heat-efficient fireplace and custom cabinetry. The open-concept kitchen balances style and functionality with sleek white cabinetry, granite counters, a center island, built-in desk, and quality appliances.
Personal accommodations include a privately located bedroom suite, also ideal for an office, a generous primary suite with vaulted ceiling and en suite bath, plus two additional bedrooms served by a hallway bath. Outdoor amenities are equally impressive, featuring a pool and spa, a rare full-size tennis court, and expansive lawn areas all connected by a crushed stone path and serene gardens. This exceptional property, with access to top-rated Las Lomitas schools, presents myriad options to enjoy today or reimagine for the future.
- Approximately 1.30 acres (56,861 square feet) “flag” lot
- Views of the East Bay hills
- Ranch home with towering vaulted ceilings and abundant natural light
- Total square footage:
- Main house: 3,690 square feet
- Three car garage: 645 square feet
- Pool, spa, and tennis court
- 4 bedrooms and 3.5 baths on one level
- Freshly painted interiors, hardwood floors in living areas, and carpeted bedrooms
- Main living areas: foyer, dramatic living room with fireplace, formal dining room, kitchen, family room with fireplace
- Personal accommodations: privately located bedroom suite; primary bedroom with en suite bath; two bedrooms; hallway bath; powder room
- Attached 3-car garage plus significant off-street parking
- Premier street in West Atherton
- Excellent Las Lomitas schools
Plans

Floorplans
Details
Location
Contact
Christina Hengehold
415-722-6402 christina.hengehold@cbrealty.com
1706 El Camino Real, 2nd Floor, Menlo Park, CA 94025


