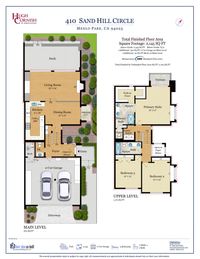410 Sand Hill Circle, Menlo Park | $2,695,000
Remodeled End Unit Luxury with Golf Course Views
410 Sand Hill Circle
Overlooking the 14th green of Sharon Heights Golf and Country Club, this rarely available end-unit townhome offers the perfect balance of luxurious remodeling, outdoor enjoyment, and a prime location just blocks to Sharon Heights Golf and Country Club and venture capital centers. Extensively remodeled with designer finishes throughout, the multi-level floor plan features 3 bedrooms, 2.5 baths, and approximately 2,145 square feet of living space.
The home begins with a dramatic foyer featuring richly hued refinished hardwood floors and a contemporary chandelier suspended from two stories above. Step down to the formal dining room, where a modern crystal chandelier and crown moldings set a sophisticated tone. A solarium lined in windows and topped by a glass ceiling invites natural light and al fresco-style enjoyment just off the dining room. The remodeled kitchen is a showpiece, finished in custom slate-gray cabinetry, marble-like quartz countertops, and full-height backsplashes, plus Thermador appliances including a built-in espresso center and pot filler. The spacious living room is designed for entertaining, with a gas fireplace, custom cabinetry with a concealed bar, and an entire wall of sliding glass doors that open to a rear deck with built-in benches and expansive golf course views.
Upstairs, the private primary suite enjoys its own level, complete with vaulted ceiling, private view deck, walk-in closet customized for two, and a luxurious all new en suite bath finished in white and gray marble. Two additional bedrooms and a remodeled Carrara marble bath are located on the top level.
Additional highlights include a laundry room just off the primary bedroom suite, central air conditioning, Nest thermostats, and an attached 2-car garage with extensive built-in cabinetry. Community pools and spas, plus private event space, complete the setting, along with access to excellent Las Lomitas schools.
- Sought-after end unit townhome overlooking the 14th green at Sharon Heights Golf and Country Club
- Extensively remodeled, including refinished hardwood floors, lighting, designer kitchen, and both bathrooms
- Multiple levels with 3 bedrooms and 2.5 baths
- Approximately 2,145 square feet (per Floor Plan As-Built)
- Main rooms: foyer, living room with fireplace, formal dining room, solarium, kitchen
- Personal accommodations: primary bedroom suite, two bedrooms, bath, laundry room, powder room
- Refinished hardwood floors in the main living areas; carpet in bedrooms
- Custom designed Belgian linen window coverings
- Spacious rear deck with built-in seating benches and golf course views
- Attached 2-car garage with extensive built-in cabinetry
- Community pools and spas plus private event space
- Just blocks to Sharon Heights Golf and Country Club, venture capital centers, and Rosewood Hotel
- Minutes to Highway 280
- Excellent Las Lomitas schools
Plans

Floorplans
Details
Location
Contact
Christina Hengehold
415-722-6402 christina.hengehold@cbrealty.com
1706 El Camino Real, 2nd Floor, Menlo Park, CA 94025


