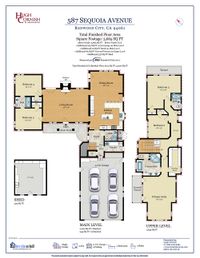587 Sequoia Avenue, Redwood City | $3,995,000
Exceptional Craftsmanship & Beautiful Gardens on the Edge of Atherton
587 Sequoia Avenue
Beautifully rebuilt and expanded, this custom Craftsman home on a one-quarter-acre flat lot showcases timeless design, exceptional quality, and a premier location on the edge of Atherton. Every detail reflects careful craftsmanship – from the hickory floors and handmade cabinetry to the soaring beamed and trussed ceilings and extensive millwork. The spacious floor plan offers flexibility across two levels, with 5 bedrooms and 4 full baths, including a luxurious upstairs primary suite with private balcony, sumptuous bath, and oversized walk-in closet. Two additional bedrooms and a full bath are also located upstairs, while two main-level bedrooms with direct access to a shared bath provide ideal accommodations for family, guests, or remote work needs. Adding to the flexibility is an additional full bath on the main level that doubles as a guest powder room.
The formal living/dining room flows into a beautifully appointed kitchen with handcrafted rift maple cabinetry, granite countertops, and premium appliances along with an open family room. A wine bar with custom racking and hand-forged iron cabinet fronts is complemented by peninsula counter seating perfect for casual dining or entertaining. Outdoor living is equally compelling with an expansive rear yard designed for entertaining – complete with fireplace, lush lawn, and private patios bordered by mature foliage.
A 4-car tandem garage with built-ins and overhead storage plus a detached oversized workshop and extensive full-height attic offer outstanding storage. Surrounded by exceptional gardens in the front and rear, this home offers privacy, beauty, and livability in one of the Peninsula’s most desirable neighborhoods.
- Beautifully appointed, rebuilt, and expanded custom Craftsman completed in 2012
- Two levels with 5 bedrooms and 4 baths
- Approximately 5,070 total square feet
- Main house: 3,665 square feet
- Garage: 925 square feet
- Terrace/ mech: 105 square feet
- Shed: 375 square feet
- Premier location on the edge of Atherton; approximately 10,659 square feet
- Main rooms: foyer, living/dining room with fireplace, kitchen, family room
- Personal accommodations: main-level bath, two main-level bedrooms, shared main-level bath, upstairs primary bedroom suite, two upstairs bedrooms, upstairs bath
- Beautiful hickory floors in the main living areas of the first floor
- Custom handmade walnut and rift maple cabinetry
- Spacious upstairs primary suite with private balcony and luxurious bath
- Attached tandem 4-car garage with extensive built-in cabinetry
- Detached and spacious workshop with electricity
- Very private entertainer’s rear yard with fireplace, lawn, and patios
- Absolutely gorgeous front and rear gardens and trees, including 2 massive lemon trees
- All interior & exterior millwork, including deck railings, front entrance, and cabinetry throughout home designed & manufactured by Sterling WoodCraft, the homeowner’s now retired 30-year premier award-winning peninsula cabinet & millwork shop
Plans

Floorplans
Details
Location
Contact
Christina Hengehold
415-722-6402 christina.hengehold@cbrealty.com
1706 El Camino Real, 2nd Floor, Menlo Park, CA 94025


