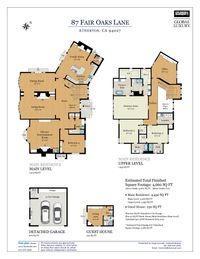87 Fair Oaks Lane
This elegantly appointed traditional home radiates timeless sophistication with transitional interiors on a lushly landscaped lot of more than one-third acre. Tucked at the end of a cul-de-sac lane off the main street, the property is introduced by an ivy-covered wall and a paver stone driveway flanked by brick columns and iron gates. The home is immediately welcoming with its brick-clad entrance, arched windows, and classic design elements. Spanning two levels, the home impresses with its grand scale two-story foyer entrance, a formal living room with gas fireplace, large dining room with French doors opening to rear patio, fresh interior paint, and beautiful hardwood floors on the main level. Refined millwork, recessed display shelves, numerous French doors, and a richly paneled library/entertainment room and separate upstairs office further elevate the home’s appeal.
Formal venues are ideally suited for elegant entertaining, while the beautifully updated kitchen with high-end appliances opens seamlessly to the family room, creating a warm and inviting gathering space. The main level also features a private bedroom and bath, ideal for guest quarters.
Upstairs, the luxurious primary suite is a true retreat with a remodeled bath featuring dual areas, each with sink and customized walk-in closet and one with freestanding tub, plus a shared shower room. Two additional en suite bedrooms provide comfort and privacy.
A detached guest house doubles as a poolside cabana, offering flexibility for entertaining or extended stays. The rear grounds offer a private oasis with lush landscaping, towering redwoods, and a discreet free-form, heated pool and spa outlined by natural rock boulders. Ideally located on a cul de sac across the street from the new Civic Center, Mademoiselle Collette’s café, and Atherton Library, this home combines timeless appeal with modern conveniences in a close-in location.
- Elegantly appointed transitional home with classic details and beautiful updates
- Two levels with 4 bedrooms and 4.5 baths
- Detached guest house/pool cabana with full bath
- Approximately 5,280 total square feet
- Main home: 4,430 square feet
- Guest house: 230 square feet
- Detached 2-car garage: 600 square feet
- Mechanical closet: 20 square feet
- More than one-third acre (approximately 16,000 square feet)
- Main level: foyer, living room with fireplace, formal dining room, kitchen/family room with fireplace and adjacent half-bath, library/entertainment room with fireplace, bedroom, and full bath
- Upper level: primary bedroom suite, office, two additional bedroom suites, and laundry room
- Beautifully updated kitchen and primary suite bath
- Freshly painted interiors and hardwood floors on the main level
- Detached 2-car garage
- Very private rear grounds with lush landscaping and free-form, heated pool and spa outlined with rock boulders
- 600-bottle, temperature-controlled wine storage unit
- On a cul de sac across the street from the new Civic Center, Mademoiselle Collette’s café, and Atherton Library
Plans

Floorplans
Details
Location
Contact
Christina Hengehold
415-722-6402 christina.hengehold@cbrealty.com
1706 El Camino Real, 2nd Floor, Menlo Park, CA 94025


